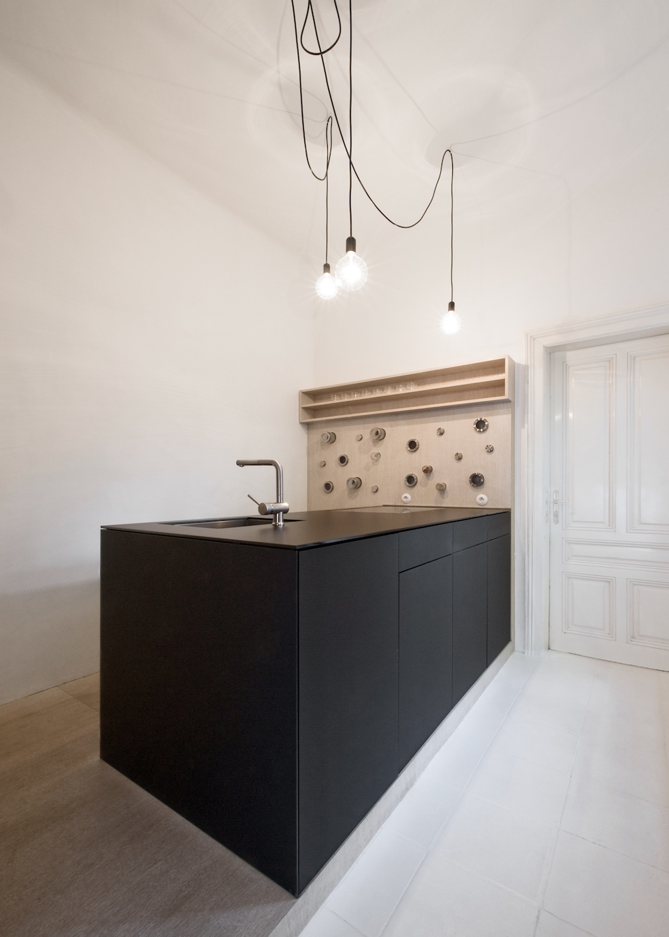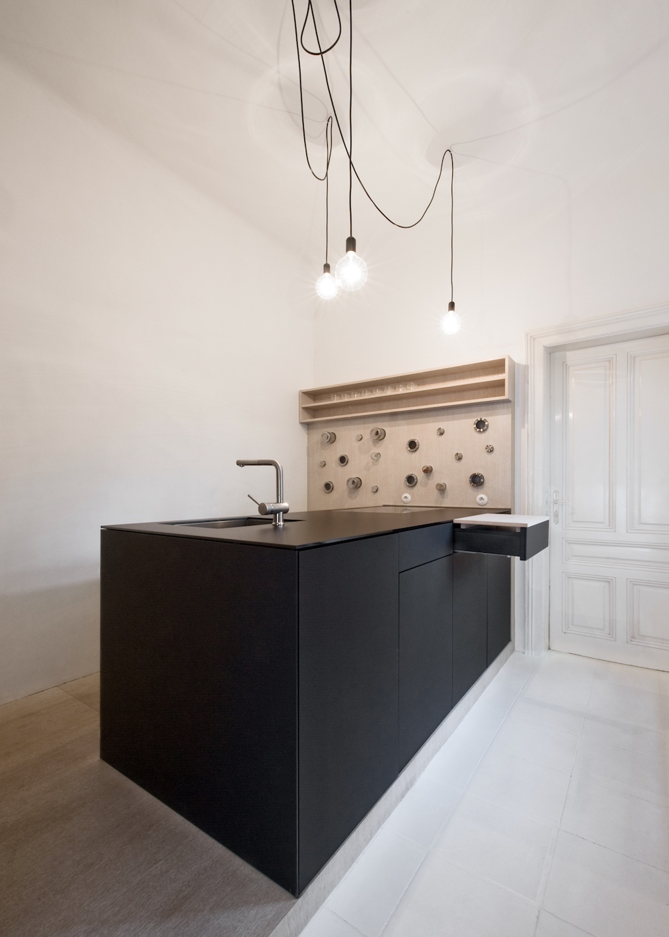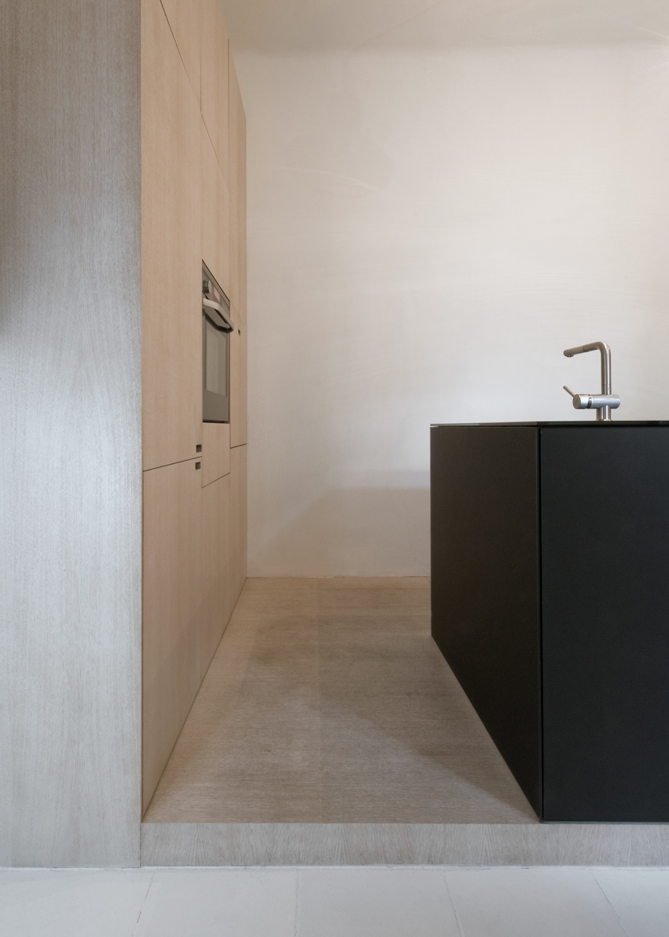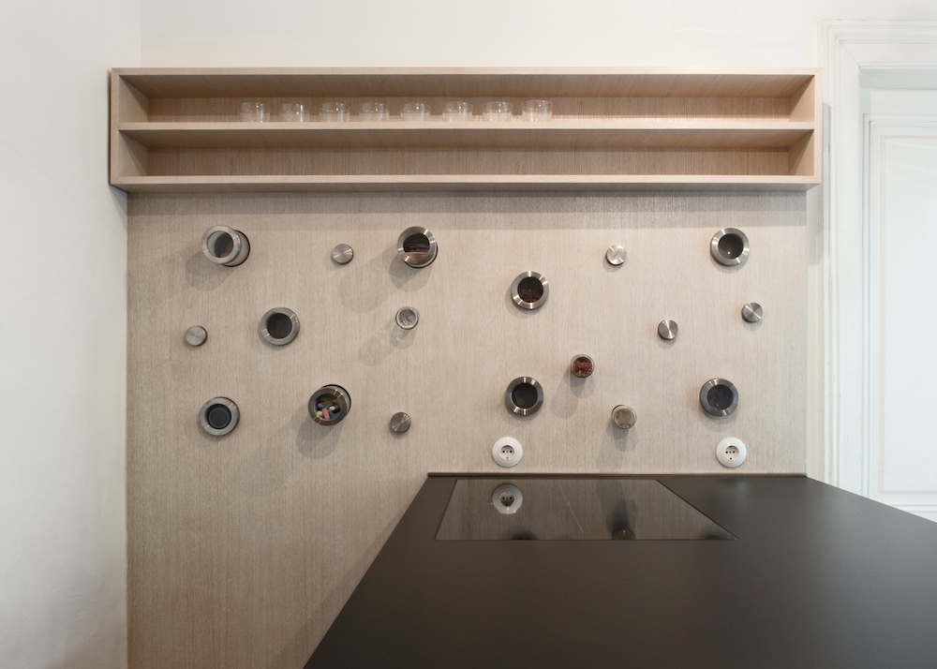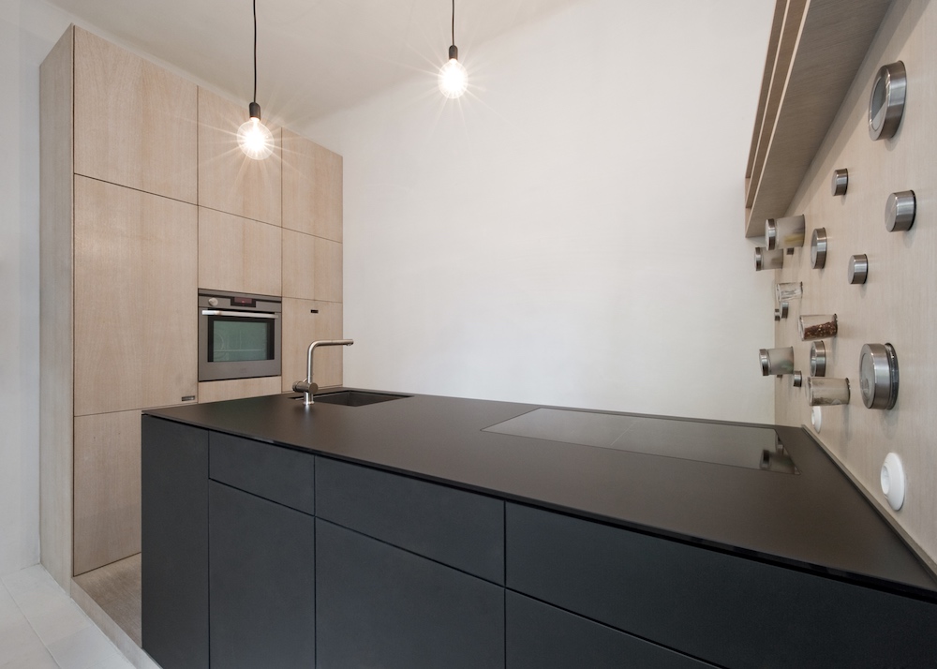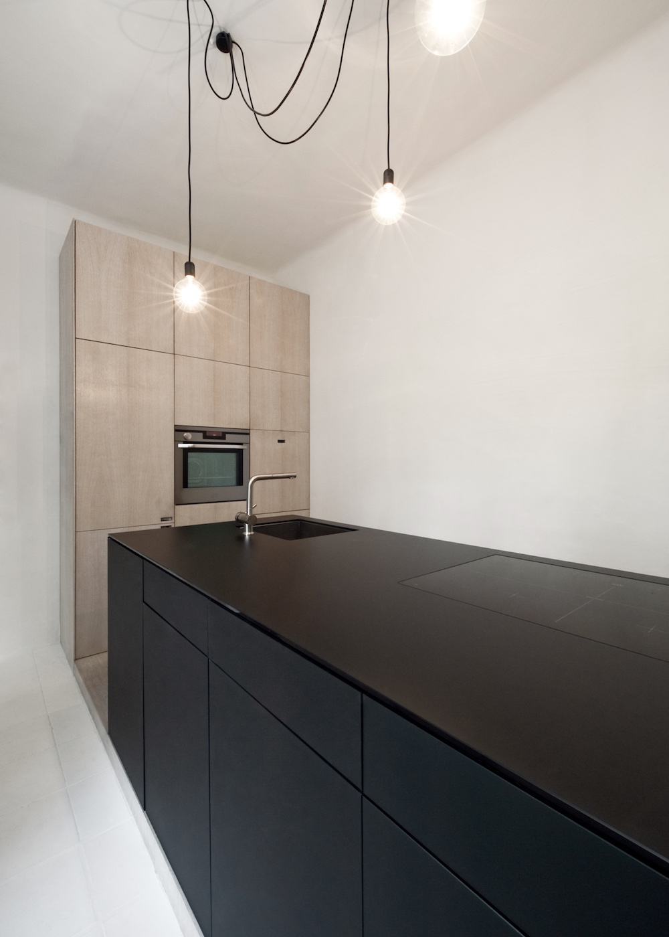KITCHEN JOSEFSTADT
The existing setting was a challenge for the new kitchen design, since the desired view out of the opposite side window while cooking was not unproblematic due to the binding installation setup. The connections to the cooking block were possible underneath a newly created platform in the rear part of the room. This wooden stage made from white oiled oak reaches up on both flanks harbouring the kitchen appliances on one side and spice jars on the other. Positioned between these two vertical elements is a block of black satined glass with an identically coloured kitchen sink and flush-mounted stovetop, that seem to disappear, intensifying the solid appearance and clear contour of the element.
| Project | KITCHEN JOSEFSTADT |
|---|---|
| Location | Vienna AT |
| Client | - |
| Completion | 2010 |
| Area | 11 sqm |
| Category | Interior Design |
| Partners | - |
| Photographer | Alexander Koller |
