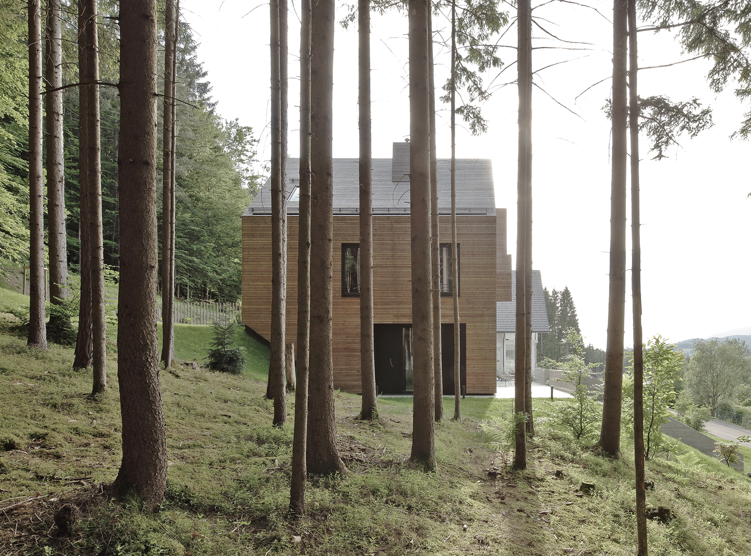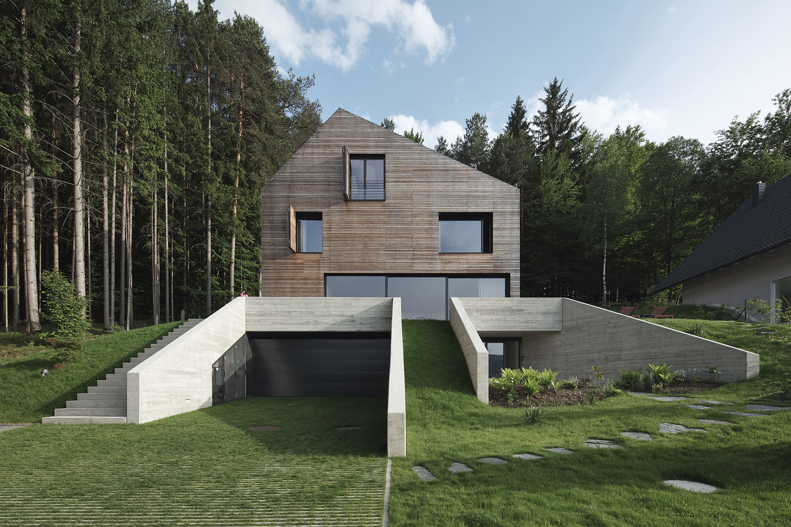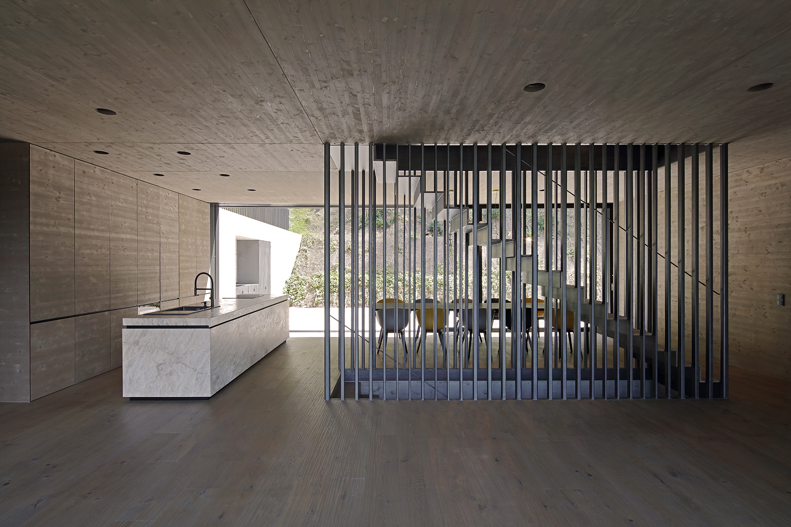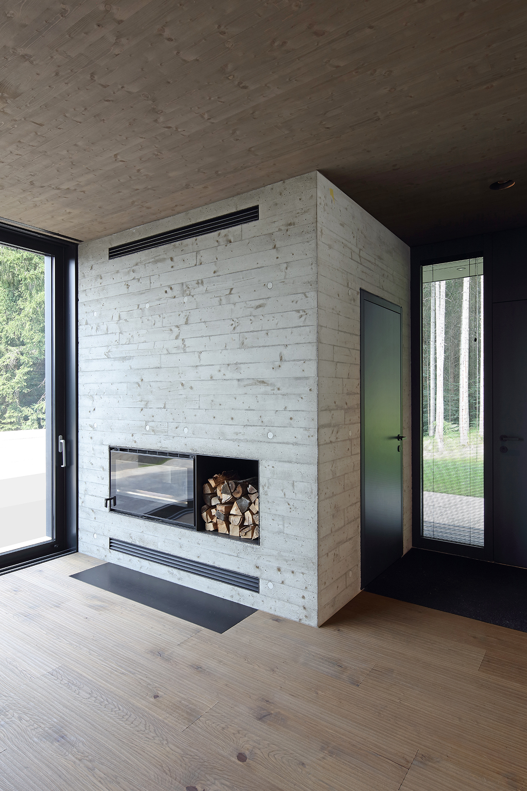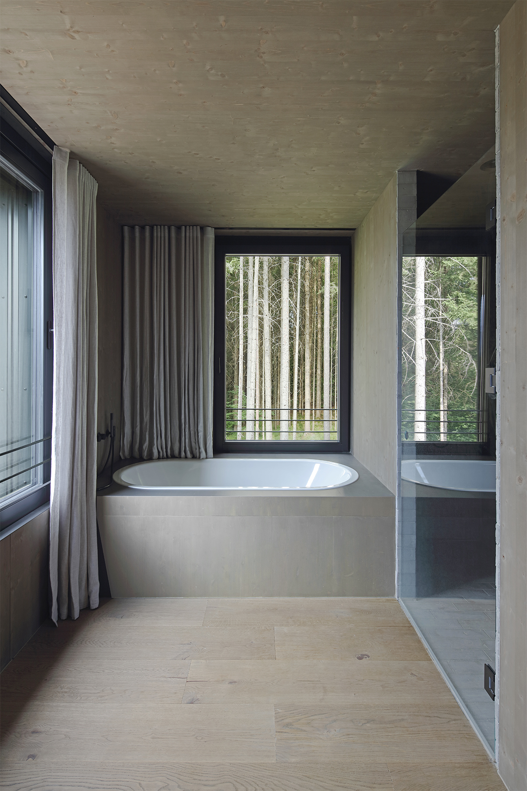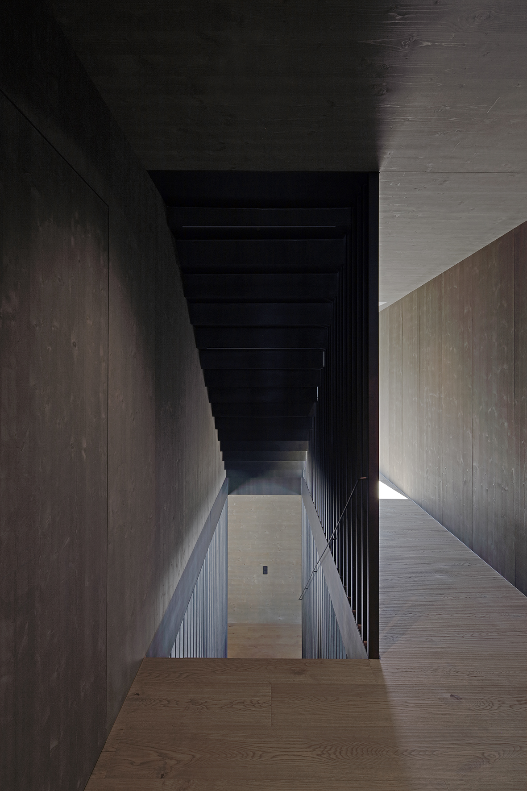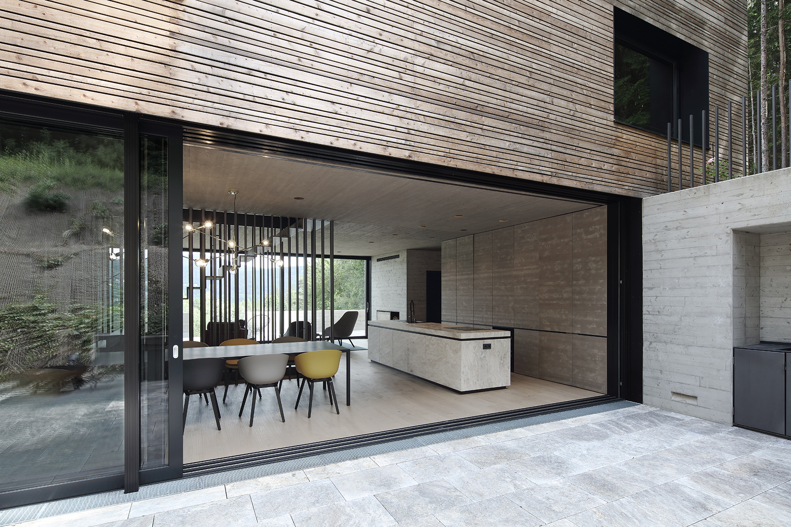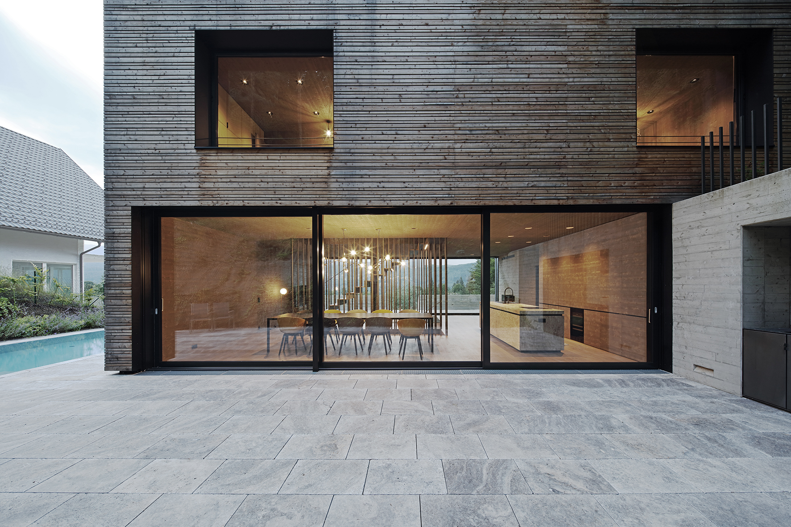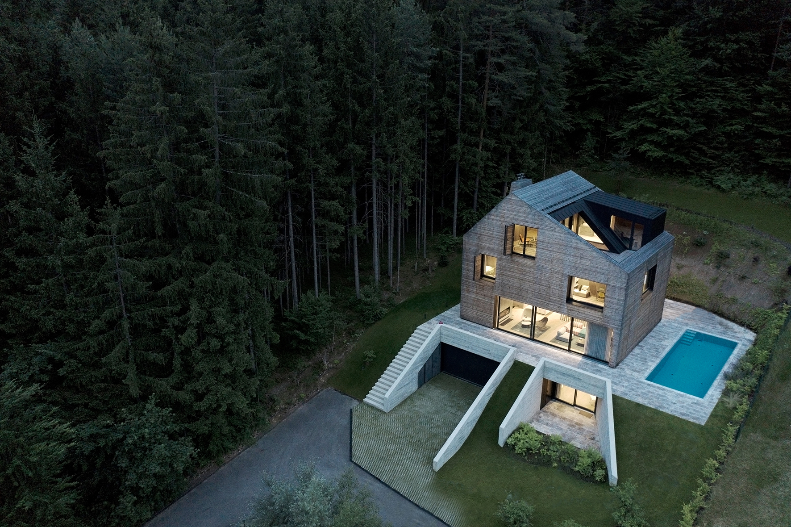SINGLE-FAMILY HOUSE WÖRTHERSEE
On the northern slope of a lot overlooking the Wörthersee stands a reduced minimalistic wooden cube with a pitched roof. The house opens up to the north as well as the south to improve the natural lighting from the sloped side and at the same time highlighting the view of the lake.
The monolithic form is created by reducing the general details and continuous material. The basement is only visible in the area of the garage access and the adjacent family room cut out of the terrain. The simple form of the house is emphasized by extending the wooden cladding from the facade over the roof itself. The amount of openings was deliberately reduced but each window maximized in size to focus specific settings and enable generous views.
| Project | SINGLE-FAMILY HOUSE WÖRTHERSEE |
|---|---|
| Location | Wörthersee AT |
| Completion | 2020 |
| Area | 336 sqm |
| Category | Housing |
| Photographer | Christian Brandstätter |
