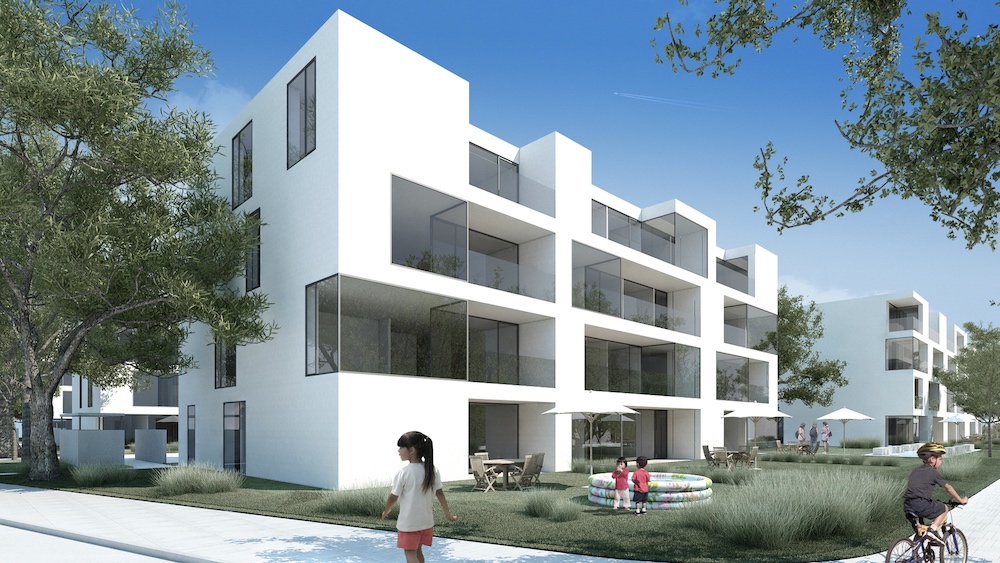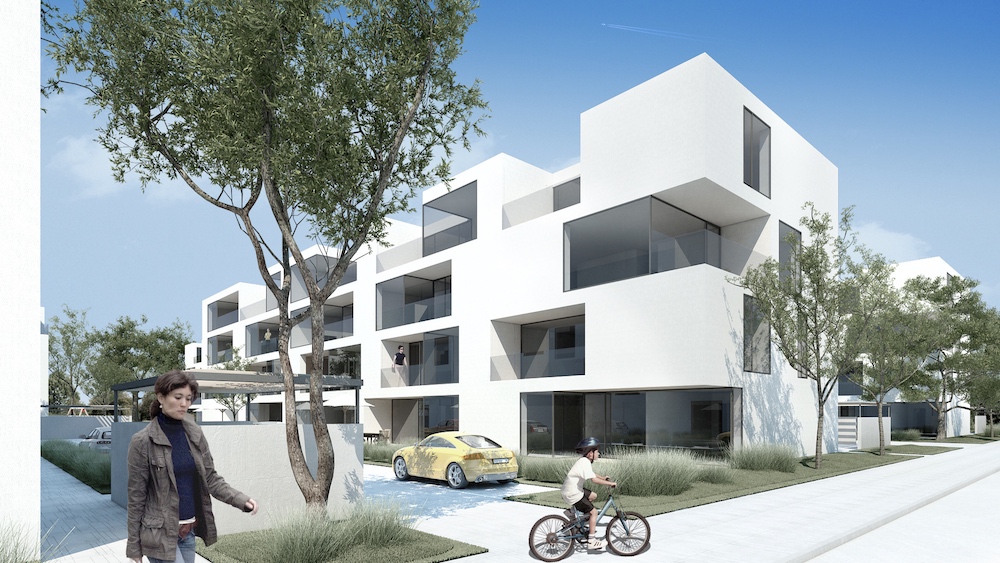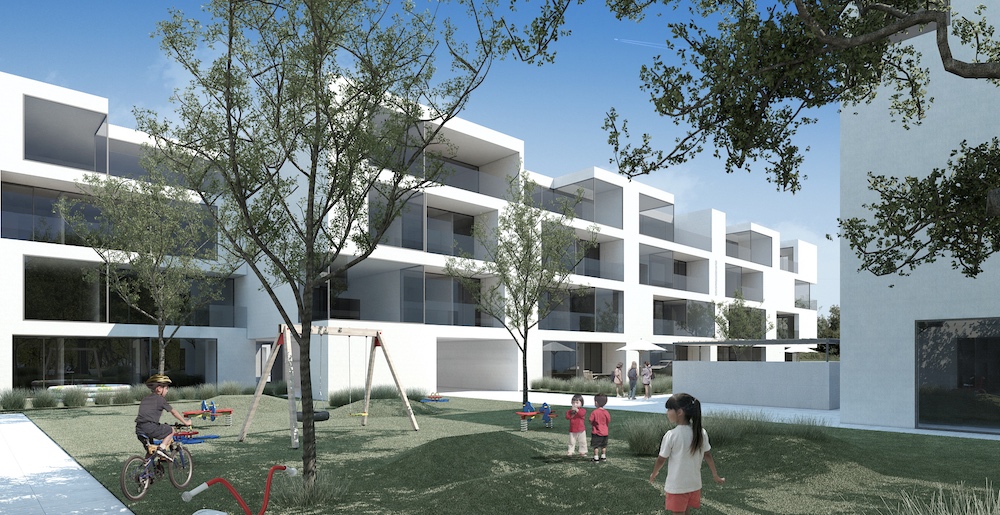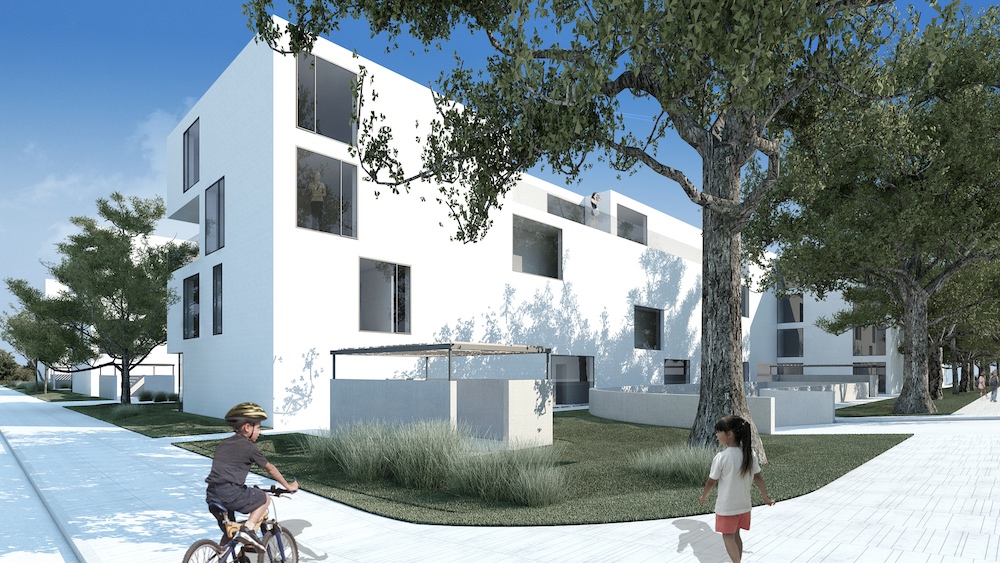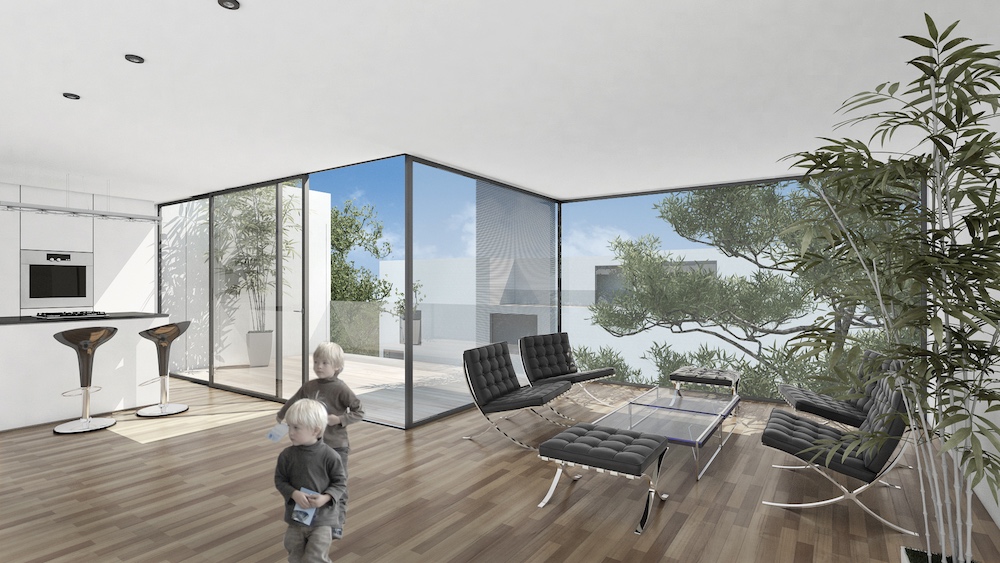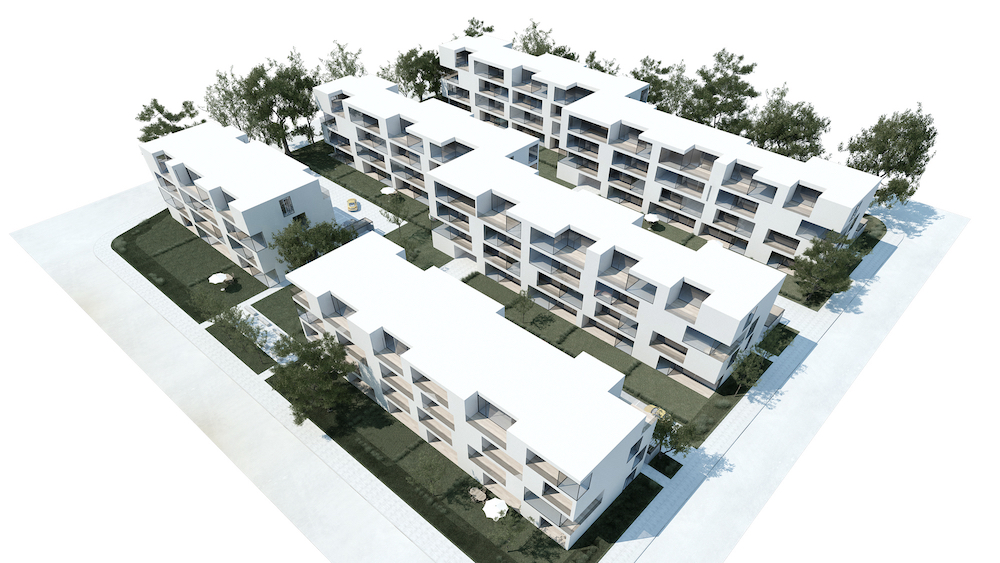RESIDENTIAL HOUSING COMPETITION STOCKERAU
The invited competition projected about 100 apartments with a total living area of approximately 8.000sqm. By arranging the buildings in rows it was possible to orientate all units towards the south. The distinct facade was designed by rearranging and alternating a set of modular unit floor plans that have extensive but clearly defined opened and closed surfaces. The playful rhythm creates an interesting general impression that breaks down the large volumes and generates a range of high quality settings.
| Project | RESIDENTIAL HOUSING COMPETITION STOCKERAU |
|---|---|
| Location | Stockerau AT |
| Client | - |
| Completion | 2009 |
| Area | 7.8 sqm |
| Category | Housing |
| Partners | Straub Architektur |
| Photographer | Zoom VP |
